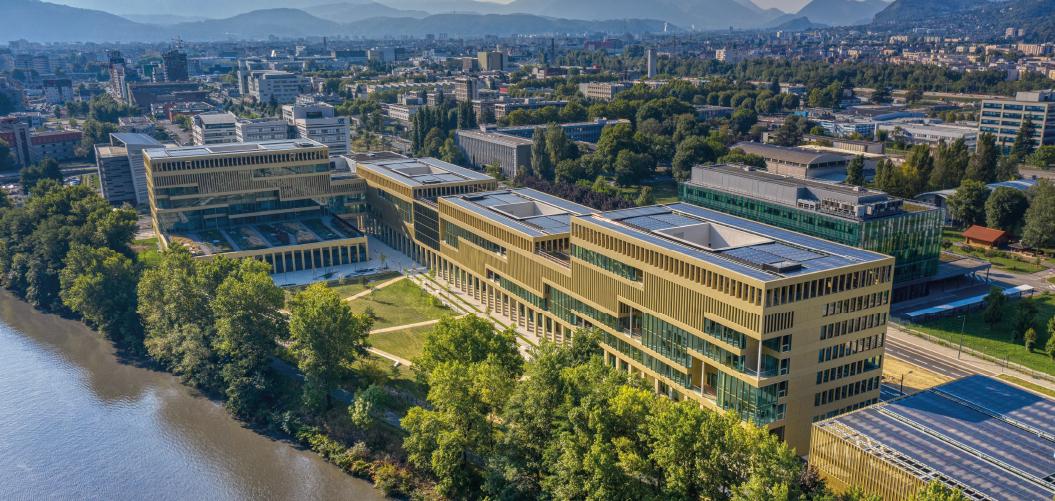Immobilier d’Entreprise et Hôtellerie

Chez Bouygues Immobilier nous avons fait le choix de nous préoccuper plus que jamais de la vie. Et parce que la vie est marquée par le lien, par le mouvement, nous avons fait le choix de concevoir et de construire des bureaux à son image. Des Bureaux Généreux.
Le Bureau Généreux notre démarche novatrice d’immobilier d’entreprise
Le Bureau Généreux illustre nos valeurs, porte notre vision et incarne nos idéaux.
Nous nous engageons pour que nos bureaux prennent en compte les besoins précis des usagers finaux, le tout en valorisant les espaces extérieurs pour les collaborateurs et les riverains afin que tous puissent profiter d’un morceau de nature en ville.

De multiples et profondes mutations viennent transformer nos manières de vivre, de penser, mais aussi, de travailler.
Avec notre démarche de Bureau Généreux, nous souhaitons accompagner ces mutations pour proposer des espaces où il fait bon vivre et travailler : des bureaux au service des collaborateurs et des entreprises, du quartier et de ses riverains, et de la planète.
Des bureaux au service des entreprises, des usagers et de leur vie quotidienne
Nous nous engageons à ce que nos bureaux soient généreux de possibilités et de choix pour être utiles aujourd’hui et demain, généreux de convivialité pour offrir des lieux de vie autant que de travail, généreux de culture, de beauté, de confort, de douceur de vivre.


Des bureaux au service du quartier et des riverains
Nous nous engageons à ce que nos bureaux soient généreux avec le quartier et leur environnement en leur apportant vie et dynamisme, qu’ils deviennent un véritable acteur de la vie en ville et favorisent les échanges, l’ouverture et les rencontres.
Des bureaux au service de la planète et des combats pour l’environnement
Nous sommes convaincus que notre responsabilité vis-à-vis de l’environnement est immense, et nous nous engageons à réduire notre impact sur la planète et à construire des bureaux plus durables sur toute leur durée de vie, qui respectent l’environnement et qui incitent les usagers à adopter des comportements vertueux.













